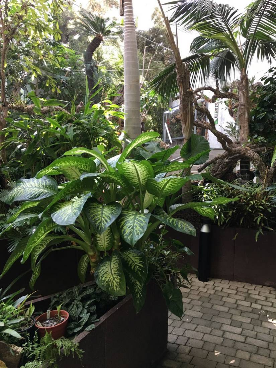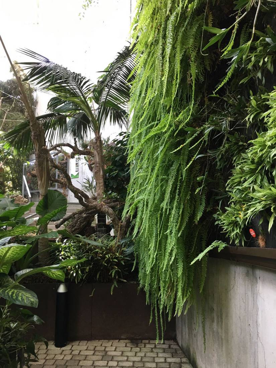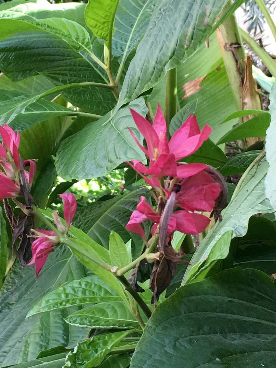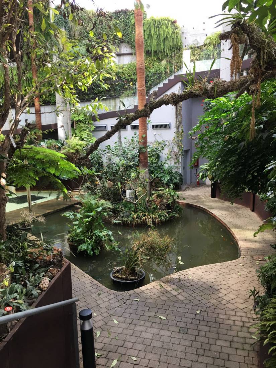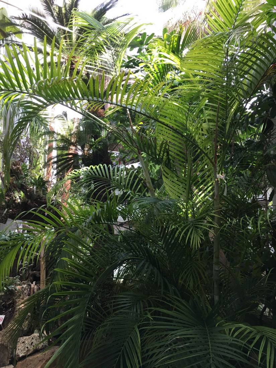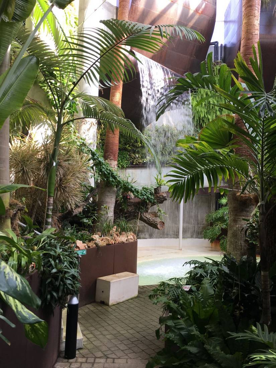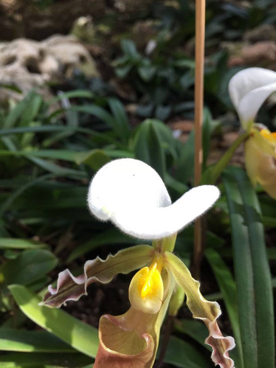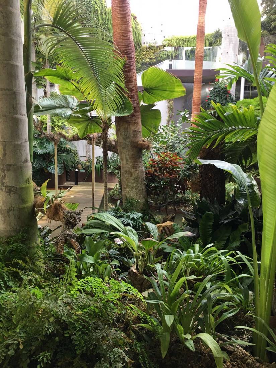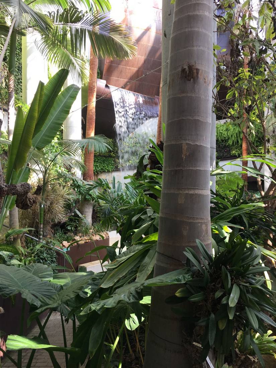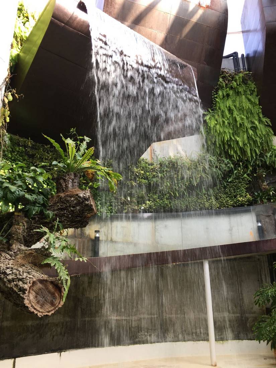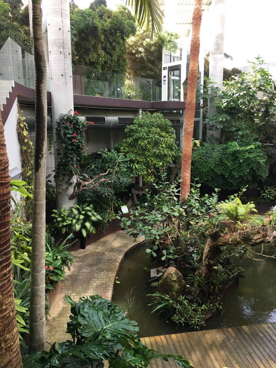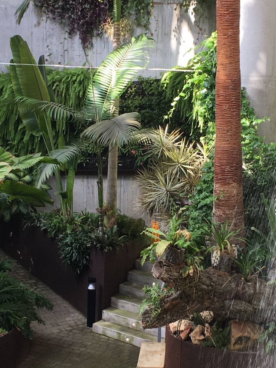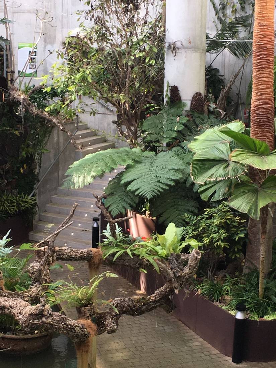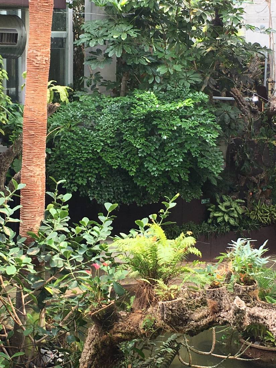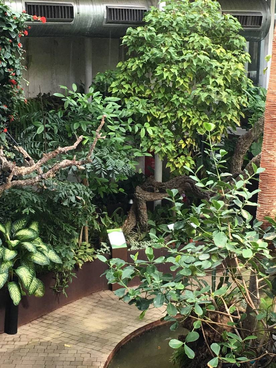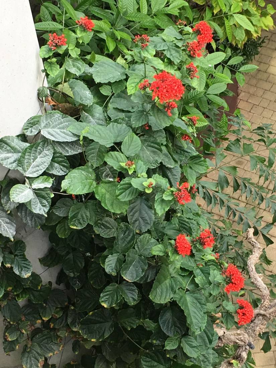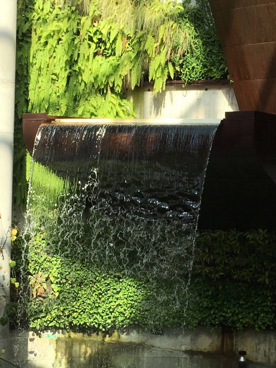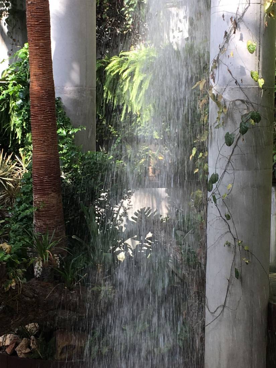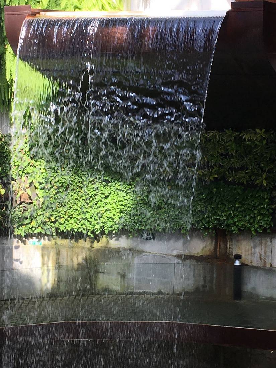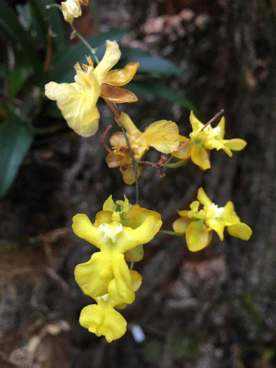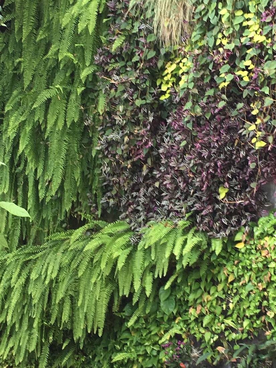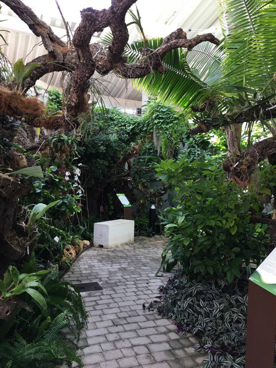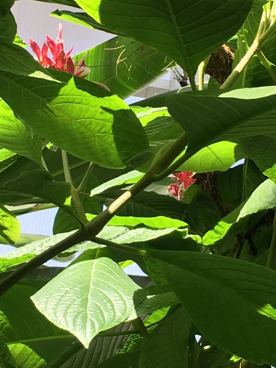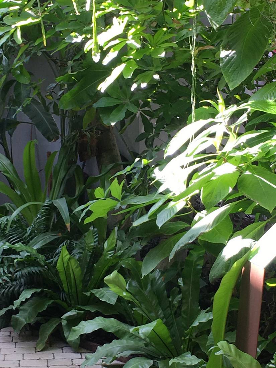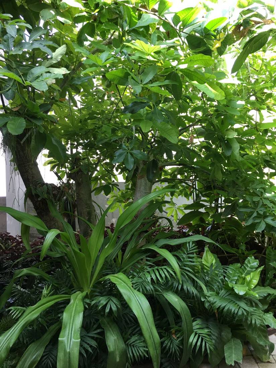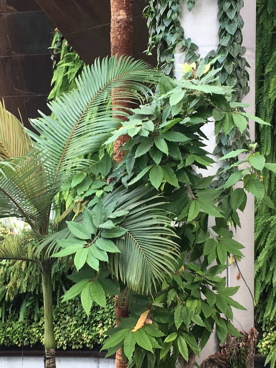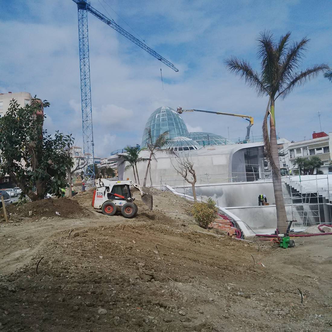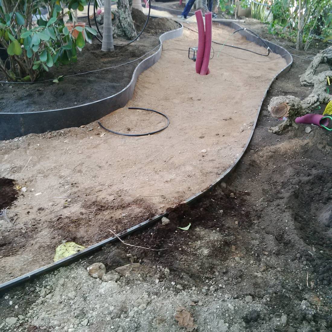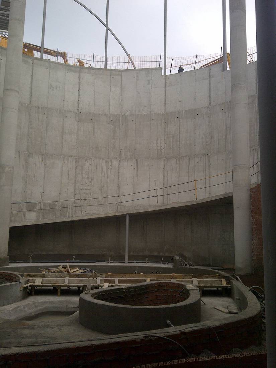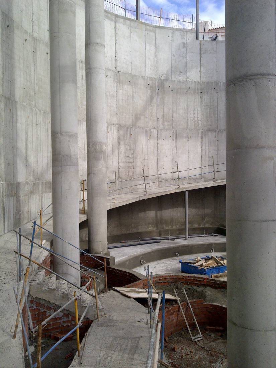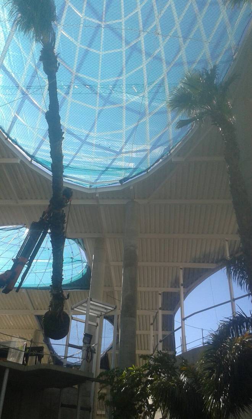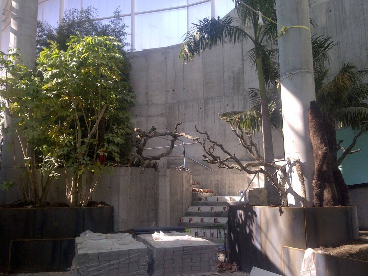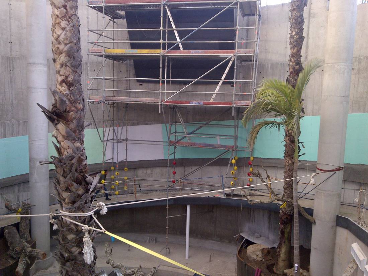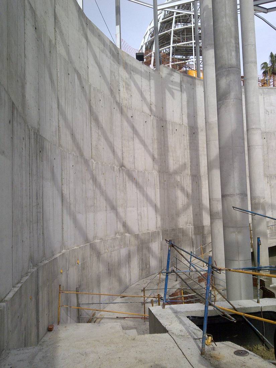Design
Area: 1.000 m²
Location: Estepona, Málaga (Spain)
The orchid house project was born of a vocation for the botanical garden. A large garden –that in essence had to be a small botanical garden– was planned in the grounds of the former Estepona Agricultural Co-operative, in a rather rundown area.
Given that the surface area was not very large for that purpose, it was decided that a unique building would be constructed to house a sizeable collection of orchids from different parts of the world.
The project was drawn up by a multidisciplinary team, with architects, hydraulic engineers, botanists and me as the landscaper. My role within the team was the drafting and technical management of the landscaping from design to choice and selection of materials and, of course, the plant species.
I have always believed that if a person finds use in something, then regardless of its aesthetic beauty, something will prove to be more attractive to that person. Thus I sought to bring together plants of interest to visitors who with little knowledge of botany, given that they would be the most numerous.
When I planned this green space, I imagined an area without architectural or visual barriers (there are no perimeter fences or walls or gates), and anyone can cross it without need of assistance, regardless of physical ability.
The orchid house stands in a garden which forms a large grassed interrupted by dunes which generate places for enjoyment, play and leisure. The whole garden is one large area for enjoyment. Visits to Southeast Asian countries, botanical gardens with tropical environments, and a few films acted as inspiration, besides my passion for botany which led me to an exhaustive study of Asian, African and South American tropical plants.
These plants, the majority of them epiphytic, need a support to live as few put their roots in the ground. Therefore, a greenhouse was designed to reproduce tropical habitats with different plants from around the world so that many of those plants could be support for the orchids.
The building, designed by the architects Fernando Gómez Huete and Gustavo Gómez Huete corresponds to organic forms and contemporary lines. Two mobile vertical gardens, with ferns and bromeliads creating patterns and generating volumes and textures, are located at street level and in the entrance. On the first level are found tropical plants such as Pachira aquatica, Caryota urens, Ficus Lyrata, Macrozamias and other plants whose different shapes, colours, blooms and fragrances guide the visitor between orchids and climbers to a copse of giant bamboo. Passing through the bamboo, the visitor arrives at a viewpoint which stands 12 metres above the lower tier.
A ramp running along the curved wall of the north side of the building bridges the tremendous difference in height between the levels. The ramp is attached to the wall which has an immense 300 m² vertical garden where orchids, ferns, grasses and other tropical plants compete in terms of beauty and spectacle, and a unique waterfall, made from corten steel, descends from a height of 16 metres.
Visitors will be surprised by a curtain of water that leaps over them. This water falls forcefully into a pool with aquatic plants and a wooden bridge crossing it. At this level, which is much more exuberant than the upper level, we can find plants like Bixa Orellana, from which a natural pigment is extracted to give colour to lipstick. By way of fruit, the orchid house has vanilla, different varieties of passiflora, coffee plant or Coffea arabica, Roystonea regia or Cuban royal palm, and ylang ylang, which provides an essential oil found in numerous perfumes, together with a symphony of plants and orchids in miniature that can be seen through a magnifying glass.
-
Design
Area: 1.000 m²
Location: Estepona, Málaga (Spain)
The orchid house project was born of a vocation for the botanical garden. A large garden –that in essence had to be a small botanical garden– was planned in the grounds of the former Estepona Agricultural Co-operative, in a rather rundown area.
Given that the surface area was not very large for that purpose, it was decided that a unique building would be constructed to house a sizeable collection of orchids from different parts of the world.
The project was drawn up by a multidisciplinary team, with architects, hydraulic engineers, botanists and me as the landscaper. My role within the team was the drafting and technical management of the landscaping from design to choice and selection of materials and, of course, the plant species.
I have always believed that if a person finds use in something, then regardless of its aesthetic beauty, something will prove to be more attractive to that person. Thus I sought to bring together plants of interest to visitors who with little knowledge of botany, given that they would be the most numerous.
When I planned this green space, I imagined an area without architectural or visual barriers (there are no perimeter fences or walls or gates), and anyone can cross it without need of assistance, regardless of physical ability.
The orchid house stands in a garden which forms a large grassed interrupted by dunes which generate places for enjoyment, play and leisure. The whole garden is one large area for enjoyment. Visits to Southeast Asian countries, botanical gardens with tropical environments, and a few films acted as inspiration, besides my passion for botany which led me to an exhaustive study of Asian, African and South American tropical plants.
These plants, the majority of them epiphytic, need a support to live as few put their roots in the ground. Therefore, a greenhouse was designed to reproduce tropical habitats with different plants from around the world so that many of those plants could be support for the orchids.
The building, designed by the architects Fernando Gómez Huete and Gustavo Gómez Huete corresponds to organic forms and contemporary lines. Two mobile vertical gardens, with ferns and bromeliads creating patterns and generating volumes and textures, are located at street level and in the entrance. On the first level are found tropical plants such as Pachira aquatica, Caryota urens, Ficus Lyrata, Macrozamias and other plants whose different shapes, colours, blooms and fragrances guide the visitor between orchids and climbers to a copse of giant bamboo. Passing through the bamboo, the visitor arrives at a viewpoint which stands 12 metres above the lower tier.
A ramp running along the curved wall of the north side of the building bridges the tremendous difference in height between the levels. The ramp is attached to the wall which has an immense 300 m² vertical garden where orchids, ferns, grasses and other tropical plants compete in terms of beauty and spectacle, and a unique waterfall, made from corten steel, descends from a height of 16 metres.
Visitors will be surprised by a curtain of water that leaps over them. This water falls forcefully into a pool with aquatic plants and a wooden bridge crossing it. At this level, which is much more exuberant than the upper level, we can find plants like Bixa Orellana, from which a natural pigment is extracted to give colour to lipstick. By way of fruit, the orchid house has vanilla, different varieties of passiflora, coffee plant or Coffea arabica, Roystonea regia or Cuban royal palm, and ylang ylang, which provides an essential oil found in numerous perfumes, together with a symphony of plants and orchids in miniature that can be seen through a magnifying glass.
-
-


